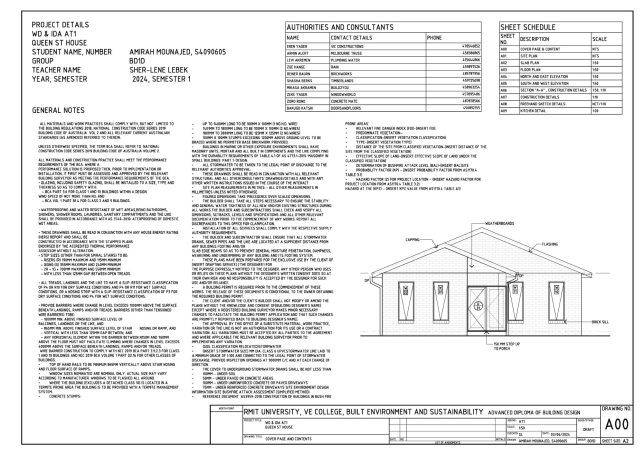Queen St Cad Drawings
The Queen Street House Project showcases a remarkable set of CAD drawings that bring this architectural vision to life. These detailed digital representations illustrate the intricate design elements and spatial configurations of the building, highlighting the fusion of modern aesthetics with functional living spaces. The CAD drawings serve as a crucial tool for architects and engineers, enabling precise measurements and efficient planning processes. By leveraging advanced technology, the project aims to create a sustainable and inviting environment that reflects the character of the surrounding neighborhood while meeting contemporary building standards.
©Copyright. All rights reserved.
We need your consent to load the translations
We use a third-party service to translate the website content that may collect data about your activity. Please review the details in the privacy policy and accept the service to view the translations.









